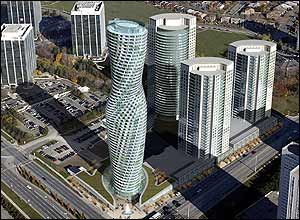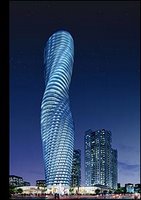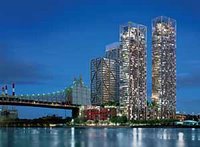When I was in Toronto over the weekend I happened to visit several condo sales offices (
Glas,
Mode,
88 Broadway,
533 Richmond). Some very sleek trends. Also, the apt sizes were much smaller than New York. At the risk of generalizing, it seems that a possible explanation could be:
1) In New York, people rent. They
rent and rent and rent for years before buying a condo, if ever. Owning an apartment in the city is rare and due to scarcity condos start at $1000 psf. There is no such thing as a starter condo, or bargain basement condo. The closest thing would be the lower-priced co-ops (as low as ~$600 psf), but they are a somewhat different animal, being older stock and in most cases converted themselves from rentals. Their legal status is quite different and they are only rarely being converted or built.
As a result of this scarcity, New York condos must stand out to reflect the superluxury status of their owners. Many buildings have 1 bedroom apts with 1.5 baths because they are truly about the luxury market, and that luxury is reflected in terms of space. Room sizes are quite large as a result. Since people in New York tend to not have cars, there are no parking levels, and therefore no easy way to create storage lockers. Also, people usually do not have nearby relatives. So, storage is a problem and closets tend to be more important and larger in size (many are full walk-ins). ADA also requires very large bathrooms and kitchens.
Because of New York's history of masonry buildings, or because of the conservative superluxury nature of the condo buildings, exterior architecture was, until recently, very muted. Few buildings used extensive glass. Now, with the market much more competitive, exterior architecture is becoming extremely aggressive.
In earlier New York condos, almost no common amenities were provided, either due to space limitations or to keep common charges down (already inflated by New York utilities and salaries). This is changing as party rooms and gyms start to appear.
2) In Toronto, the rental market is comparatively small. Most young people live at home, with their parents in a house, until they can save the down payment for a small starter condo. (Unlike New York, most of the neighborhoods in the city have medium-to-large single-family homes, so this is easier to do).
As a result, price is critical for condo sales and apartment sizes for condos tend to be very small. At $300-$400 psf, the goal is to keep prices in the $200 k's, which means small 500-650 SF one bedrooms. One condo I just saw had two different lines of 410 SF studios! Many bedrooms have one dimension less than 10' and the other is often less than 12'. Two bedroom apartments are almost always smaller than 950 SF. Most kitchens are on a single wall, with no clear dining area. The lack of ADA does keep kitchens and bathrooms small, but the majority of apartments also have a den despite their small footprint. Why is hard to pinpoint, but it may be that while New York's luxury market rewards closets and powder rooms, Toronto's value-driven market rewards anything that can be called an extra room.
Everyone has a car, so condos always have parking levels and therefore storage lockers. Closet space is not at a premium and also squeezed out by the size constraints, so there are fewer and smaller closets.
Because of their small size, and
the intense competition, Toronto condos must find ways to stand out. Exterior architecture is part of this, with more curves, angles and glass than New York. However, because of the focus on cheap sales prices, the exterior architecture is governed by cost and tends to be less expensive in detail than the most recent New York facades. Buildings primarily compete on the quality of their sales offices ("presentation centres") and their model apartments. This drives the innovative use of interior design aspects, like concrete floors or Italian-designed kitchens. For example, on my recent tour of just two model apartments I saw such standard features as:
- flush ceiling showerheads
- replacing tubs or enclosed showers with tub-sized showers with a premanufactured base and a simple fixed glass wall on half their length. This was enough for the limited spray caused by the rain-curtain style showerhead (and inexpensive to build!)
- floor to ceiling frosted glass sliding panels on floor and ceiling track instead of conventional doors for the bedroom
- frosted-glass and laminate horizontal kitchen cabinetry that self-illuminated and auto-opened when lifted
- panelled fridges and dishwashers and countertop range to almost completely hide the appliances
- unusual tile schemes for bathroom walls and kitchen backsplashes
Plus, an outrageous level of common amenities is provided in every large building. Some of this is apparently due to zoning, some due to having more space available, and some due to competition.
 Big statement, tiny condos
Big statement, tiny condos
I suspect that in time, the differences between the two markets will narrow. New York will always have a space premium, but once the superluxury market weakens the lower end of the market will probably become more important and room sizes will drop. The exterior architecture has already merged. Building amenities are now much more common. At the same time, Toronto will feel pressure from people living in a small condo to move to a larger apartment, and the superluxury segment is starting to develop (4 Seasons, Trump, etc) But for the time being it does seem to explain why in New York the room sizes need to be larger while in Toronto design features make up for the smaller spaces.
 Torontonians have long made fun of the sprawling Atlanta-like mess to the west, known as Mississauga. This vast suburb is one of the largest cities in Canada but never had a centre, unless you count a huge shopping mall. However, time and traffic have led to densification, and now that shopping centre is being ringed with tall towers. Soon an actual sidewalk might appear, you never know.
Torontonians have long made fun of the sprawling Atlanta-like mess to the west, known as Mississauga. This vast suburb is one of the largest cities in Canada but never had a centre, unless you count a huge shopping mall. However, time and traffic have led to densification, and now that shopping centre is being ringed with tall towers. Soon an actual sidewalk might appear, you never know. The next challenge: Let's see how close the final product ends up looking like these renderings. Believe me, it is very difficult to get architecture and condos to work together. The desire for a bigger walk-in closet or better living room furniture arrangement can quickly destroy the architectural essence of a building through an endless series of small alterations. Will that happen here?
The next challenge: Let's see how close the final product ends up looking like these renderings. Believe me, it is very difficult to get architecture and condos to work together. The desire for a bigger walk-in closet or better living room furniture arrangement can quickly destroy the architectural essence of a building through an endless series of small alterations. Will that happen here?








